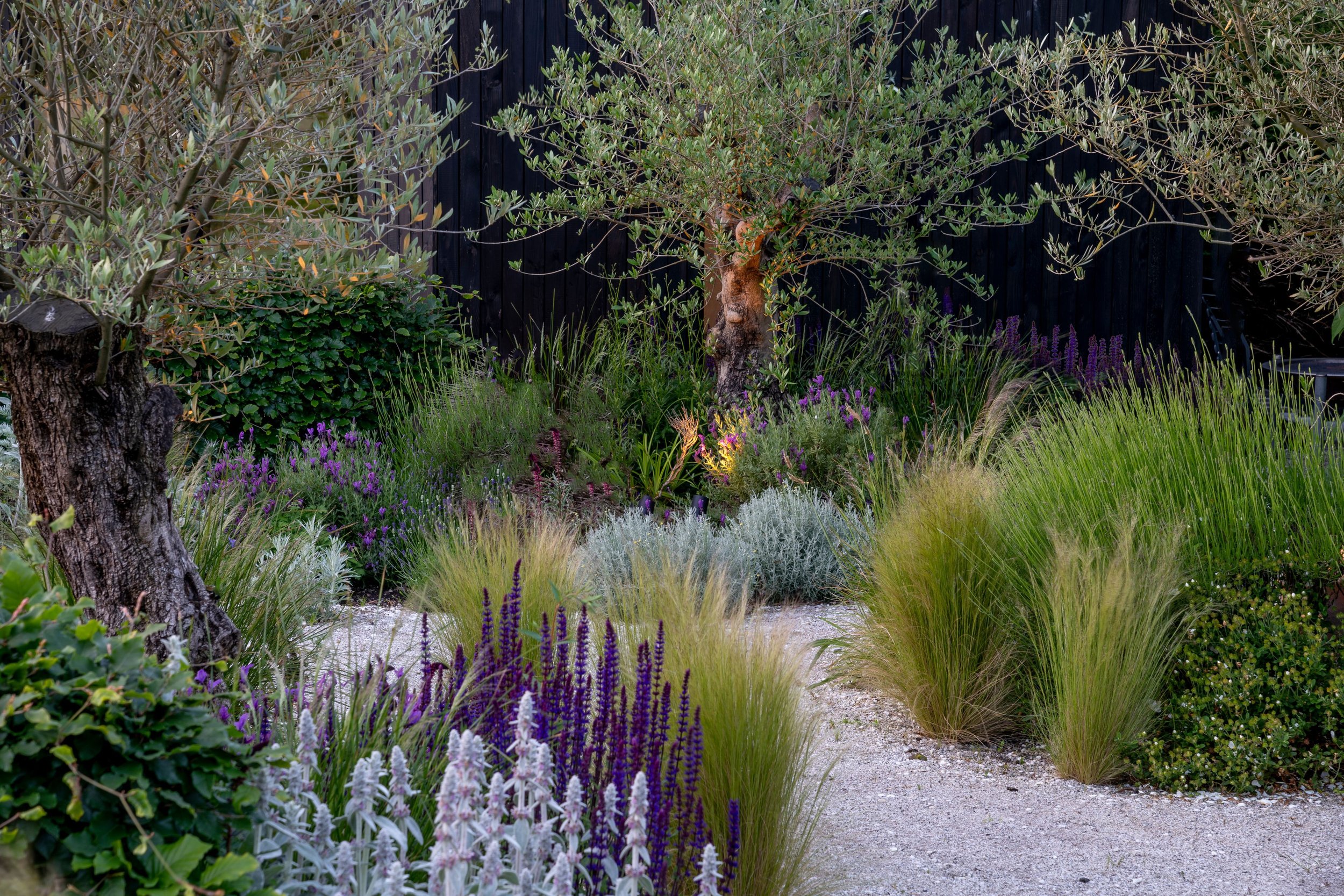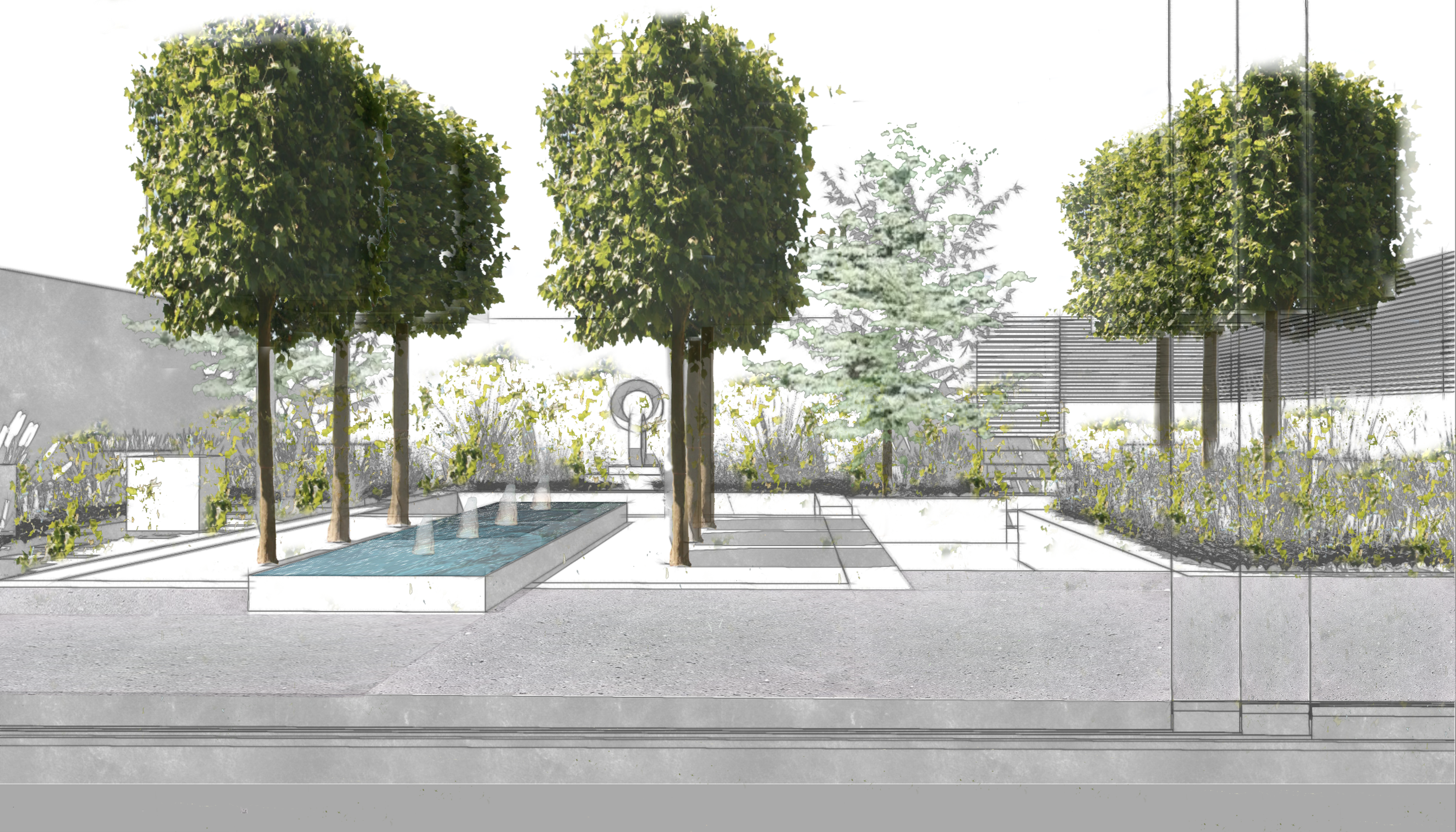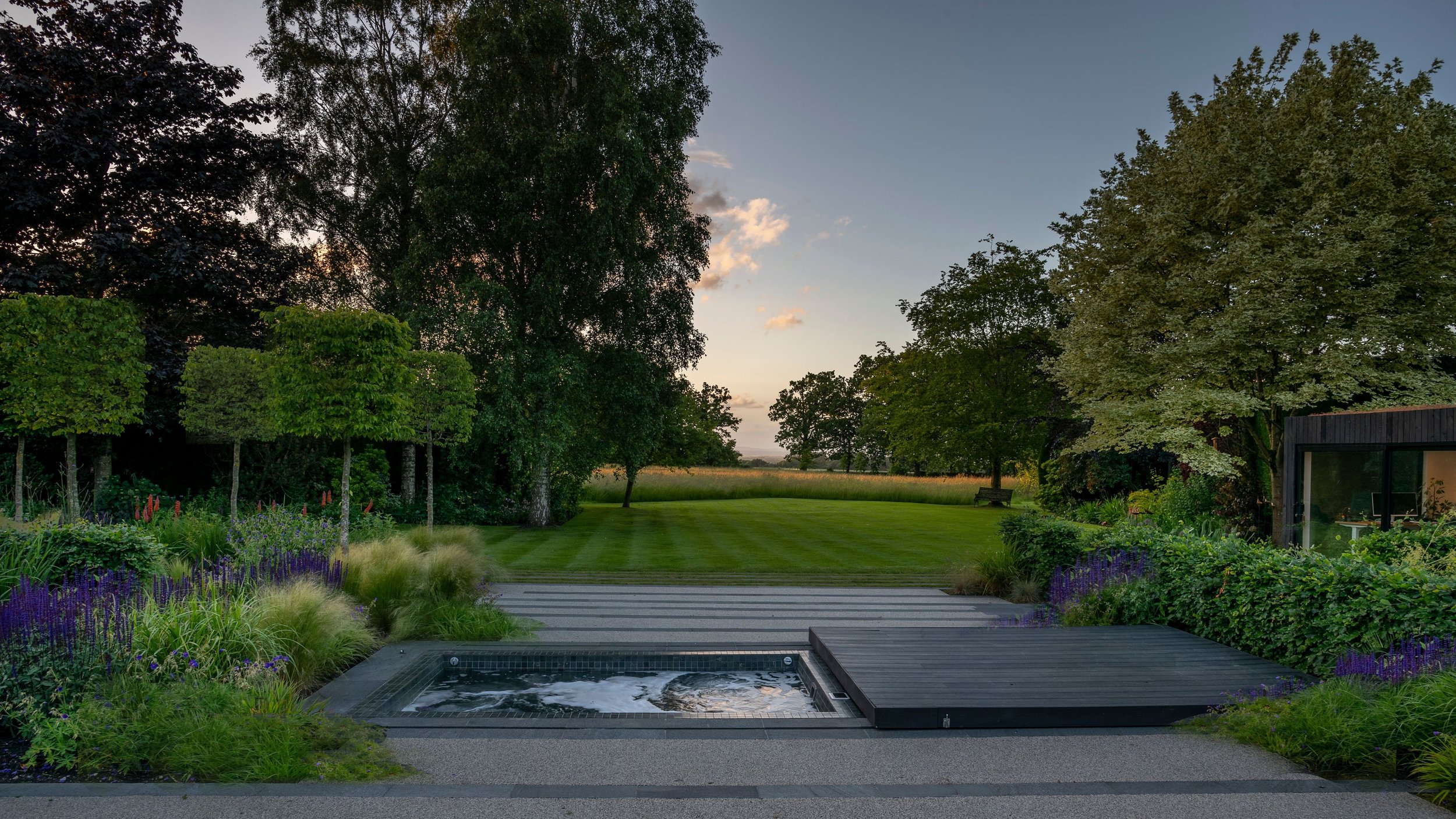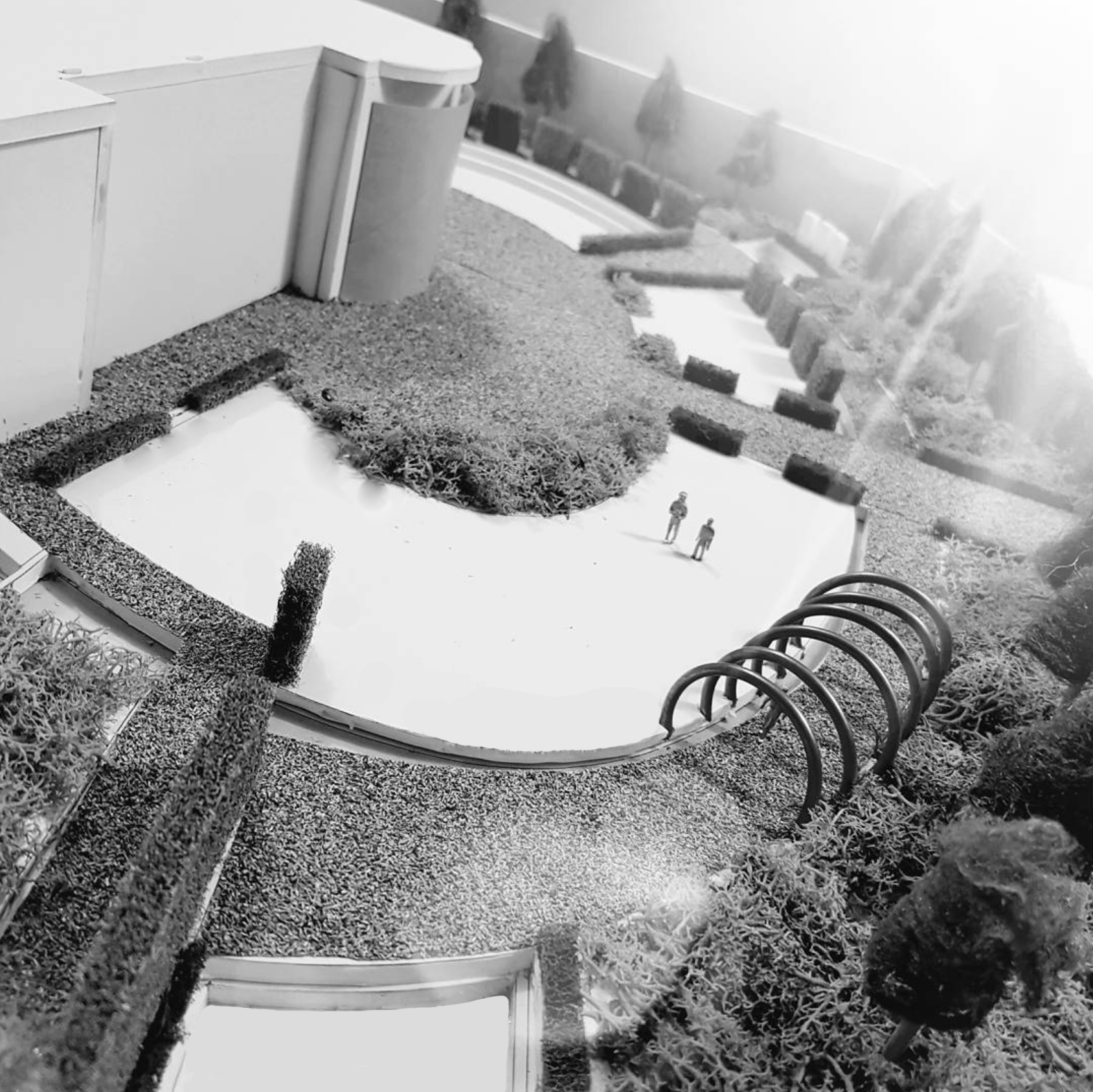




We are a small garden design studio working closely with our clients to create sophisticated, well balanced space in harmony with its surroundings. Rather than try to impose a fixed style onto our clients, we aim to respond sensitively to the atmosphere and character of each site. We feel that each site has its own unique sense of place and we aim to enhance that with our deep understanding of nature and design.
Our gardens are often characterised with a combination of precise, architectural, hard landscaping and well considered planting schemes. The planting binds the composition together and brings the garden to life. Carefully selected specimen trees and abundant, textured planting provide movement and atmosphere whilst softening the edges of the hard materials.
In order to achieve the quality we strive for, we work in collaboration with local craftsmen to create our gardens. What we look for in our collaborators is a combination of skill, creativity and an affiliation with nature. We will only consider the very best contractors to bring our gardens to life.
We welcome commissions from clients in rural and city locations across the UK and abroad.
Tom Bannister: Principal Designer and Landscape Construction Consultant
Having worked in the horticulture industry for almost 17 years, I have been involved with many different aspects of the industry. From complex hard landscaping and groundwork installations to nursery management and intricate planting schemes on award-winning show gardens at RHS Malvern, RHS Hampton Court, and RHS Chelsea. It has always been my goal to use all of my experience, and put that knowledge into practice when designing my gardens. With 15 years of garden building experience behind me, I enrolled at The London College Of Garden Design based in The Royal Botanic Gardens, Kew.
In July 2017 I graduated from college, a new baby arrived for us (3 weeks before my final project presentation and graduation) and we moved back home from London to Chester.
I have been very lucky to date as my work has allowed me to travel and study in some beautiful parts of the world. I worked on some brilliant contemporary gardens in Melbourne and Sydney whilst also spending many hours walking and studying the dramatic landscape of New Zealand. I have been very lucky with building a show garden in the Cote d'Azur, France, an experience that will remain long in the memory and then whilst living in London, I spent many hours days and months planting gardens for some of the best garden designers available. This opened my eyes to the possibilities that exist within garden design. The experience of working at the highest level has given me an understanding of what is required to build gardens of quality. An understanding that I carry forward into my work.
Similarly, building show gardens has taught me what extraordinary detail looks like and the effort that is required to achieve gold standard results. This level of detail is something I strive for in my day to day practice.
With a deep knowledge of garden construction and planting requirements, I feel well placed to consult with my clients about every aspect of the garden design process. I design gardens with confidence and technical know-how to back up the design.
Design Process
Initial Consultation
One of our designers will visit the site to gain an understanding of what is required with regards to levels, sunlight and client requirements. During this meeting we hope to gain an initial outline brief that will shape the initial concept drawings.
Accurate Survey
With the help of our professional surveyors we will create an accurate topographical survey using GPS equipment allowing our designers to understand the site precisely. We work to a standard survey specification as recommended by the Royal Institute of Chartered Surveyors (RICS).
Concept
During the concept stage, we will create an outline concept masterplan with our CAD software The masterplan will aim to deal with all of the different site and client requirements. Once we have created the initial concept model, the masterplan and a number of perspective visuals will be presented to the client where we will begin a discussion to crystallise the design and add in any further ideas. Once we have a definite decision on the design we will move into the detailed construction drawing phase.
Detailed Construction Drawing and Planting Plan
Construction drawings provide dimensioned, construction information that can be used by a contractor to understand the detail of the works involved. It will also be used by suppliers to fabricate components of the works to assemble or install components. They will consist of hard landscaping, electrical, irrigation and planting plans along with a materials finishing schedule. This will help the contractor to price the work accurately.
The design will be priced in preparation for construction.
Project Management
If required, we can oversee the construction of the project to ensure the quality and integrity of the design is upheld. This will involve regular site meetings with client and contractor. We will be available on email and telephone for the contractor to keep communication open throughout the process. A fee of around 10% of the total garden budget would be required for this service.
Ongoing maintenance
Once the project is complete, there are a number of ways to upkeep the aesthetic of your garden. We can create a maintenance document that will outline tasks needing to be carried out throughout the year.
We also offer regular site visits from our own maintenance team where we manage the development of your garden going forward.
Concept Design Examples
A contemporary garden with porcelain following on from inside. Carpinus betulus cube formed topiary framing the view down the garden
Simplicity
A south facing town garden in Cheshire
Sawn York stone paving
A shade tolerant combination of Rodgersia pinnata, Matteuccia struthiopteris & Tiarella ‘Spring Symphony’ create this bright, fresh, textured underplanting suitable for a dry woodland setting
This scale model was built for the redesign of a garden surrounding a historic house in Surrey
Close up image showing a narrow water rill running alongside paving passing under a cylindrical pergola feature.



